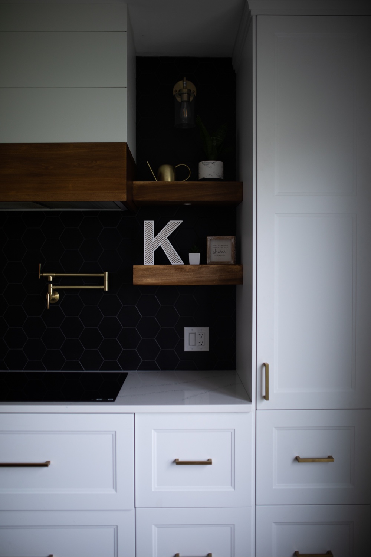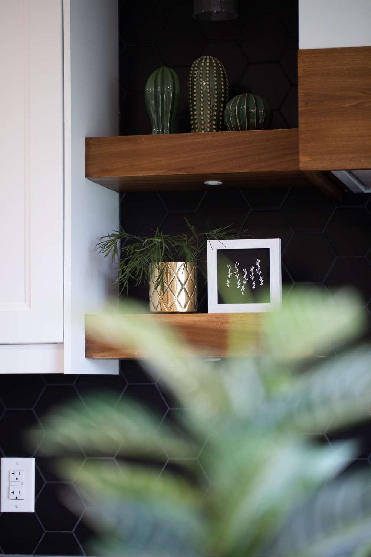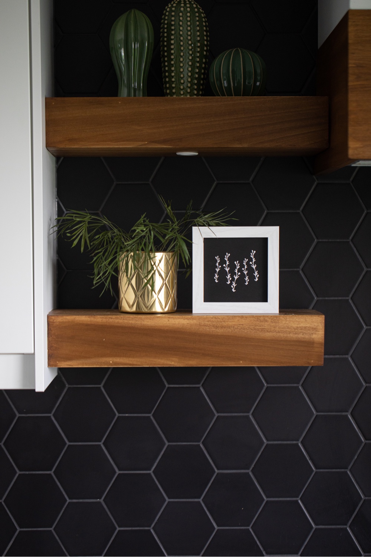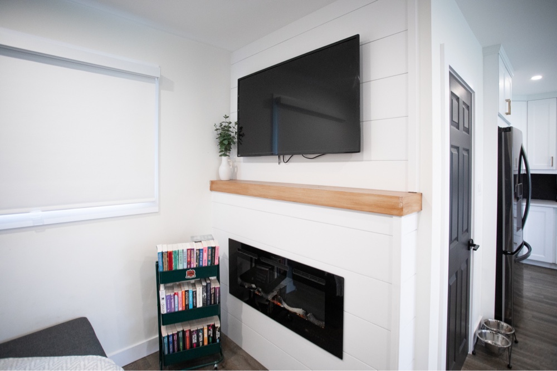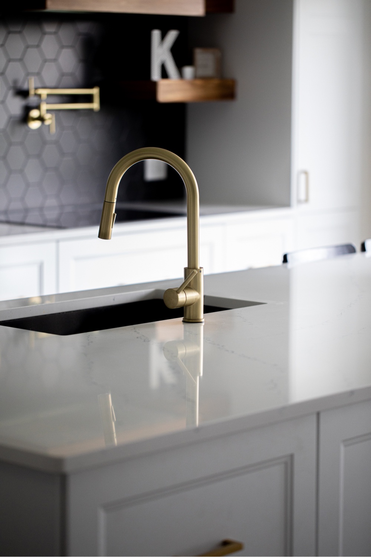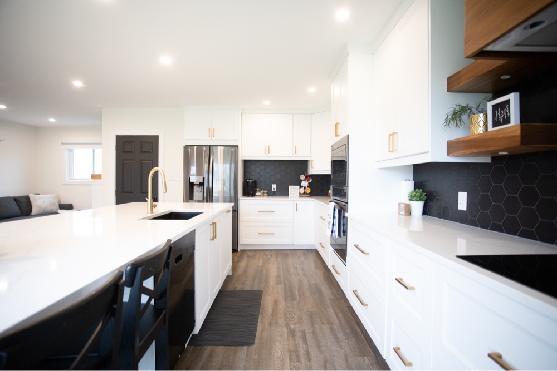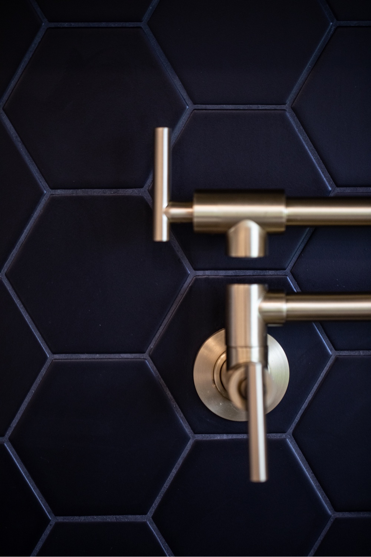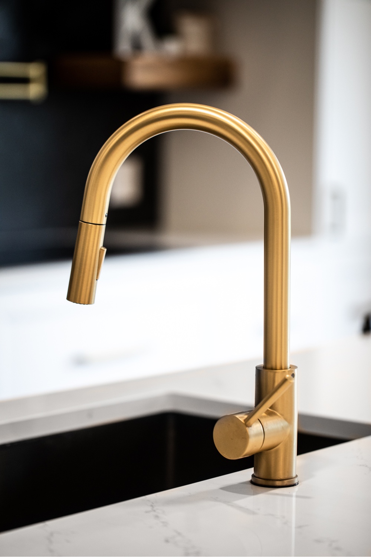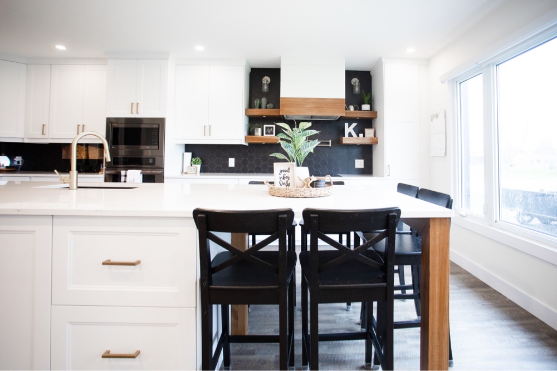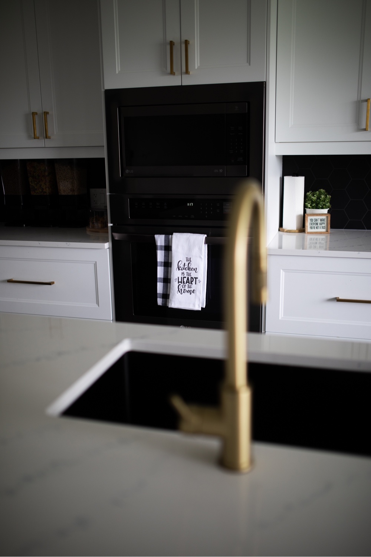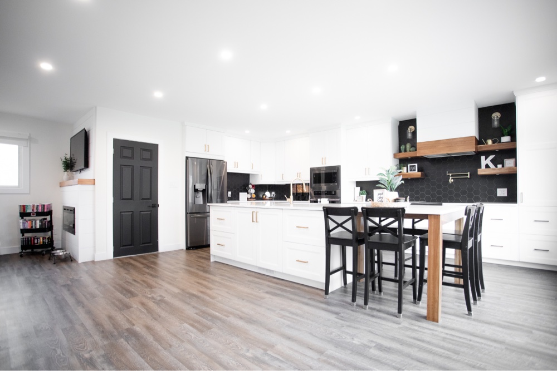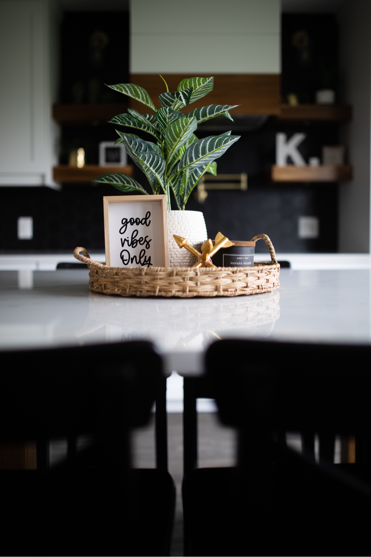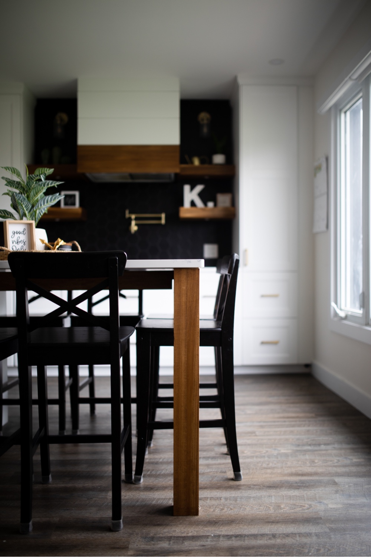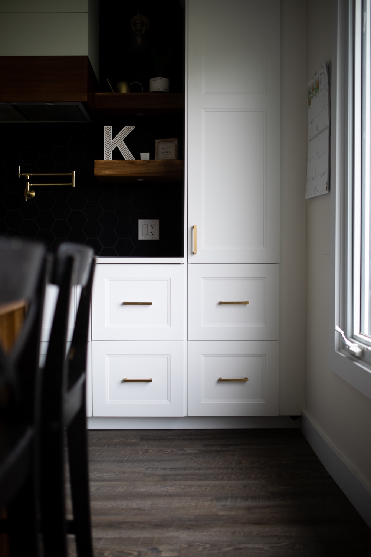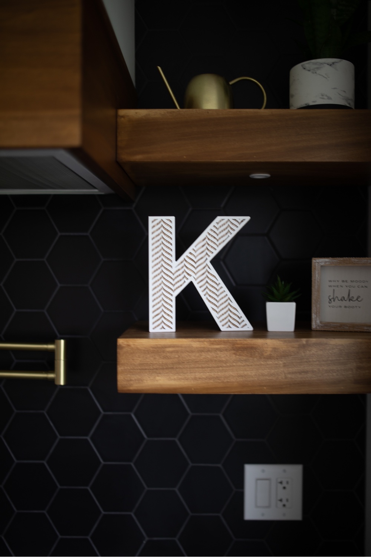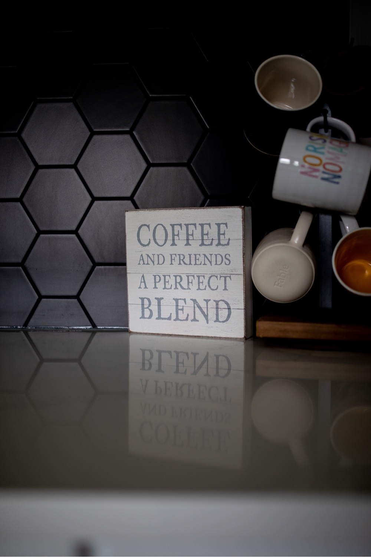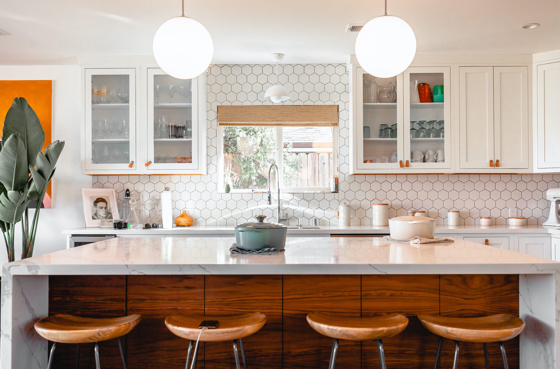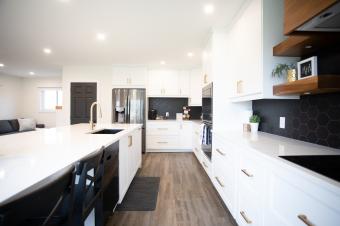Peter and Jordyn recently embarked on a transformative journey to upgrade and modernize their living space. Their vision became a reality, resulting in a stunning renovation.
The scope of the project was extensive, encompassing a full gutting, removal of walls, and addition of a beam to remodel 450 square feet of their main floor. The dining room, kitchen, and living room were all thoughtfully redesigned to create a cohesive and functional layout. We were able to accomplished this renovation in a timeframe of just three months. The kitchen underwent a notable transformation, featuring an Ikea design. The inclusion of a quartz countertop and Moen fixtures added a touch of elegance and durability to the space, enhancing both its visual appeal and functionality.
To infuse a personalized touch, Peter and Jordyn requested custom wood elements for their renovation. Elevate delivered beautifully crafted floating shelves, island legs, and a mantle, all made from high-quality poplar wood. These custom additions brought a unique charm and warmth to the space.
Peter and Jordyn renovation was a success. Their living space now boasts a modern and inviting atmosphere. They now can enjoy those special moments cooking dinner together as a family. Peter and Jordyn's decision to entrust their renovation project to Elevate was well-founded, resulting in a truly remarkable transformation.


